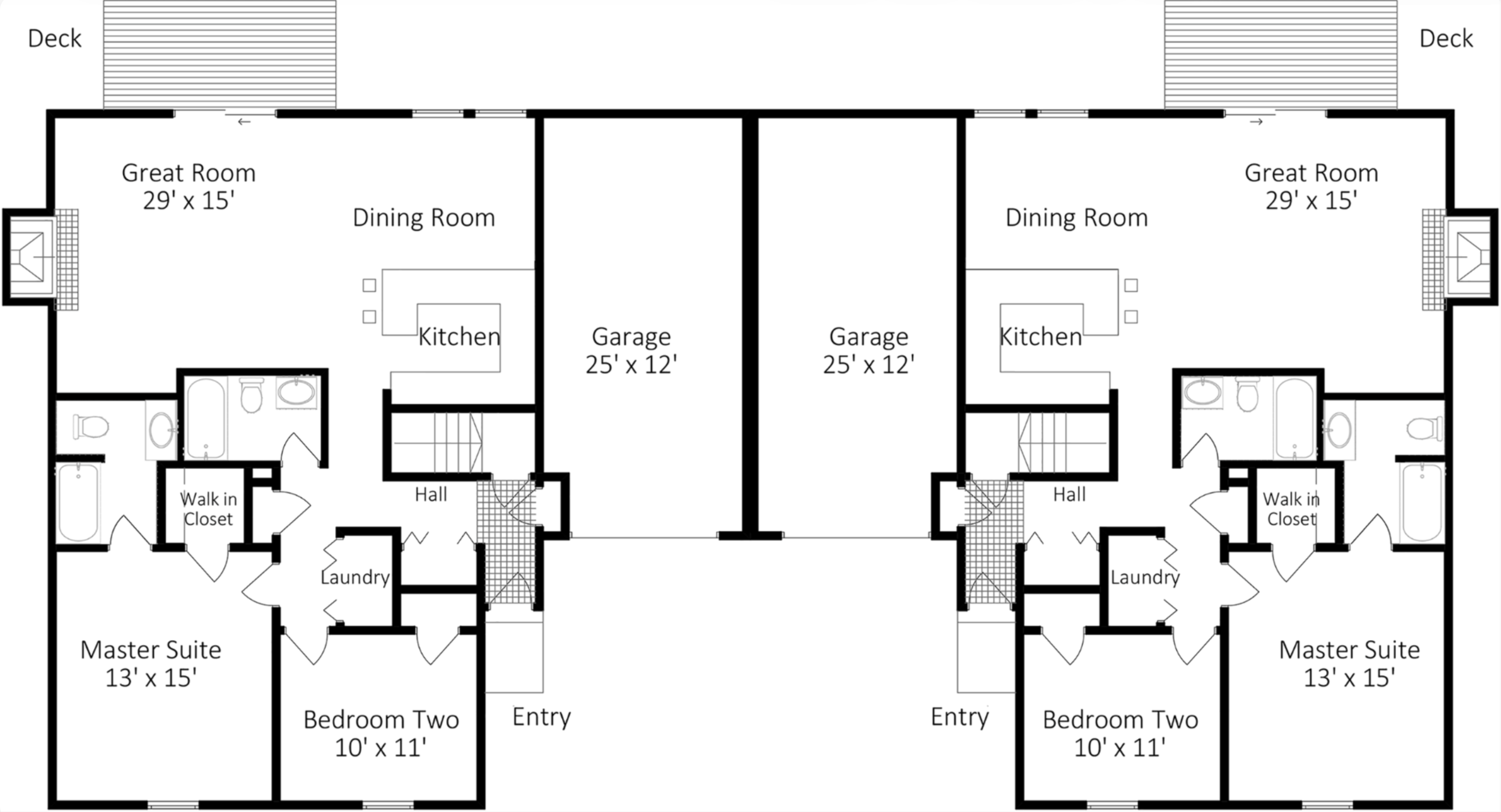Various floor plans.
OPEN-CONCEPT FLOOR PLANS. 1,225 sq. ft. of single-level living space.
FULL BASEMENT. 1,225 sq. ft. for storage, studio, workout, or living space.
ATTACHED GARAGE. Single-bay with electric garage door, plus driveway parking area.
SPACIOUS DECK. For grilling and entertaining.
LANDSCAPED LAWNS. Front and back. Fully-maintained by our landscaping crew.





